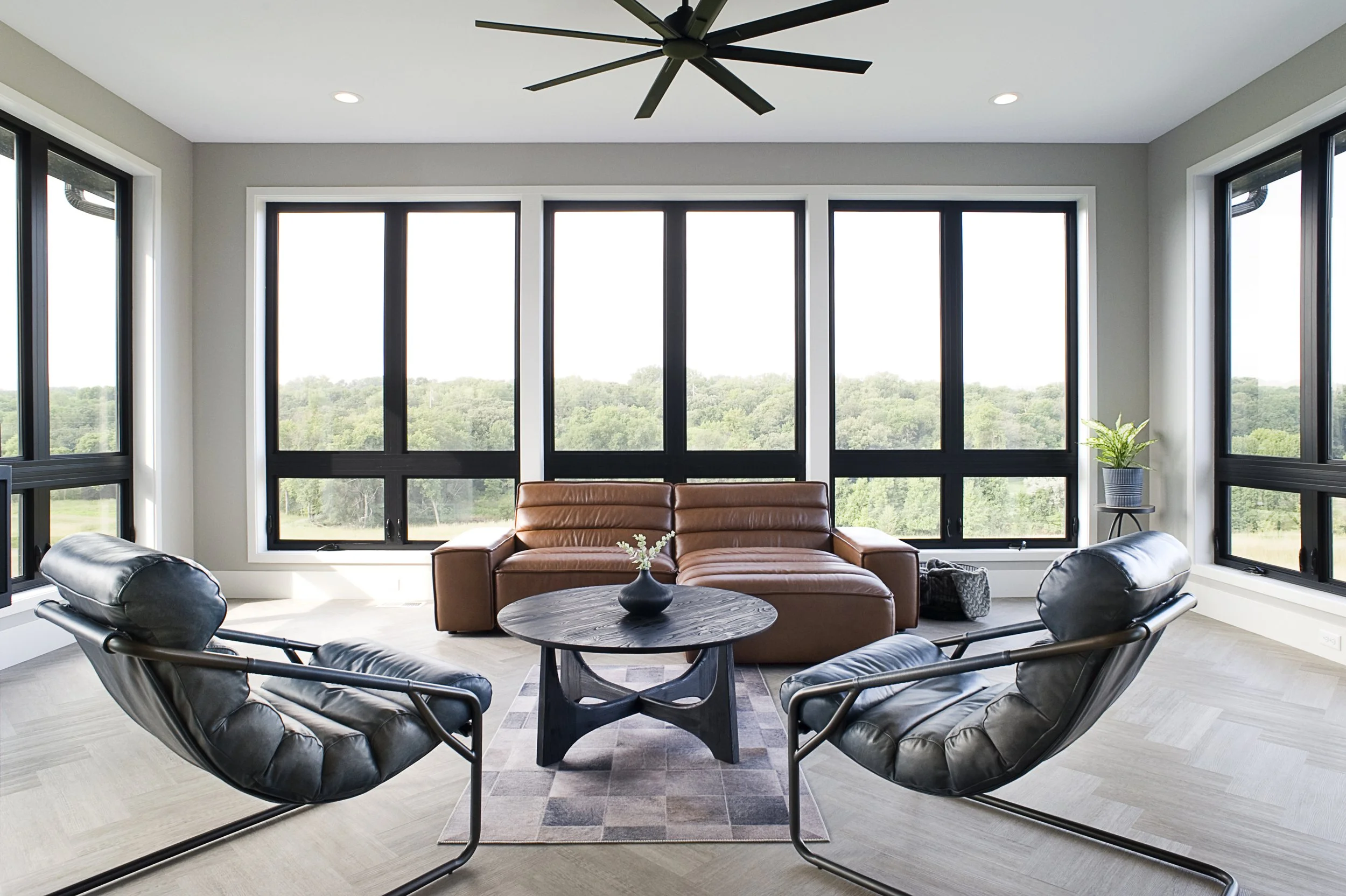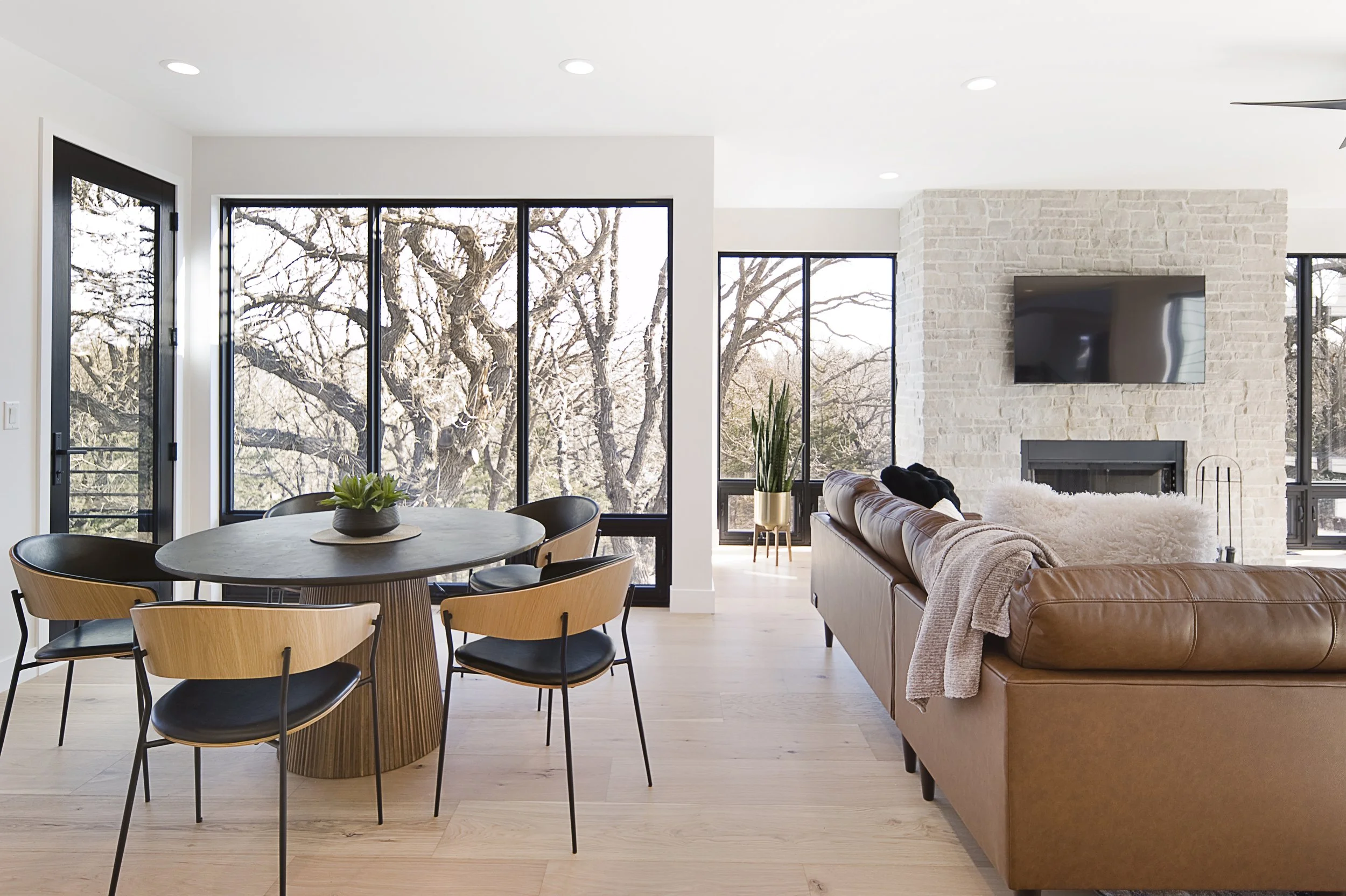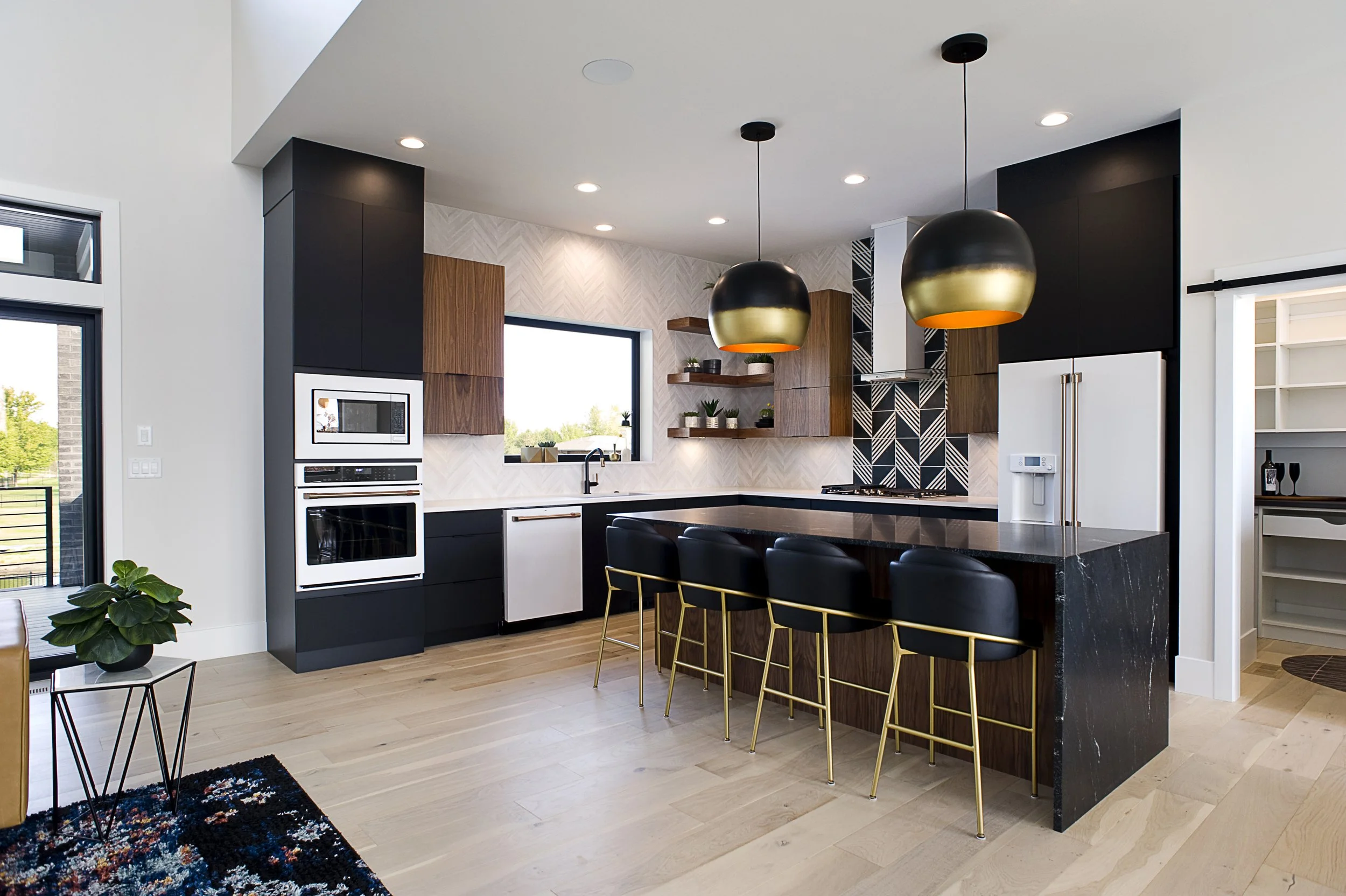
GEORGE CUSTOM HOMES
Award-winning custom homes. Designed and built for you.
Welcome to George Custom Homes
We are Chris & April!
We’re a husband-and-wife home building team who design and build homes with the same care, thought, and attention to detail we’d put into our own.
For us, it all starts with a real conversation and ends with a home that fits your land, your life, and your style. We're hands-on from start to finish because that's how you build something that actually lasts.
If you're looking for a home that's truly custom and a team who treats it like more than just another project you're in the right place.
The George Way
We started George Custom Homes with one simple belief: building a house should feel personal. That’s why we meet around our own kitchen table, not a conference room.
When you build with us, you’re not just getting a contractor, you're getting two people who genuinely care. From your first coffee chat to final walkthrough, we’re right there with you, hands-on, detail-focused, and fully transparent.
Our Featured Projects

Our Process
We know that building a custom home is one of the biggest investments you’ll make and it should feel exciting, not overwhelming. That’s why we’ve created a transparent, hands-on process that makes every step feel manageable, personal, and real.
-
We start with a personal meeting, often over coffee or a site visit, to talk through your goals, budget, timeline, and ideal location in the Sioux Falls area or beyond.
-
Together with our draftsman and architect, we’ll design a home tailored to your lifestyle, with thoughtful details that reflect how you truly live.
-
We’re fully transparent with costs, you’ll see actual subcontractor bids, real numbers, and a clear fee structure so you know exactly where your money is going.
-
From breaking ground to the final touches, Chris is on-site managing the build while April helps fine-tune finishes, layouts, and design so your home turns out exactly how you envisioned.
-
We walk the entire home with you before move-in to make sure every detail is right, then hand you the keys to a truly custom home built with care in the Sioux Falls area.
The Parallel
The Parallel is a custom-built A-frame and our very first rental property in the Black Hills. Perfect for large groups, this spacious cabin features 7 bedrooms, 6.5 bathrooms, and accommodations for up to 30 guests.
This property is available to book on AirBnB, VRBO, and Black Hills Adventure Lodging, making it easy to plan your stay. With its unique design and modern comforts, The Parallel is the ultimate destination for family reunions, group vacations, or a weekend escape.











